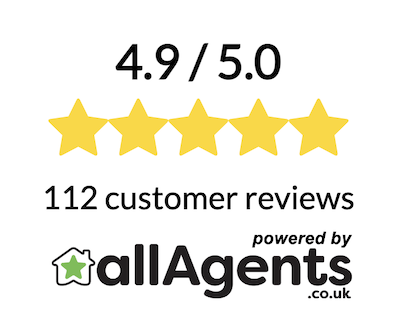4 bed - Sold Subject to Contract
Connaught Road, Teddington, TW11
Offers in Excess of £1,000,000Description
- Designed for a beautiful Family Lifestyle
- Modern Semi-Detached 4 Double Bed House
- Multiple Reception Areas-Kitchen
- Formal Lounge & Utility Room
- Integral Garage & Parking
- 2 Bathrooms & Downstairs WC
- Separate Office/Studio Nestled in Rear Garden
- House 1550 sq ft-Rear Garden 26.60m X 6.45m
- Freehold & No onward chain
- Access to sought-after local schools (Waldegrave School)
It's a Keeper! Modern Semi-Detached 4 Double Bed House, Designed for Beautiful Family Lifestyle in Teddington- 1550Sqft. Offering: 2 Bathrooms-Multiple Reception Areas-Kitchen/Dining/Family Room-Formal Lounge-Utility-Integral Garage-Parking-WC-Sep Office/Studio Nestled in Garden-Open Home-26th April
It's a Keeper!! I am excited to present this attractive, modern, semi-detached four-bedroom house(1550 Sq ft), designed for a beautiful family lifestyle in the highly desirable location of Teddington.
Inviting Buyers who are Looking between £1,000,000 to £1,250,000 - Buyer Search Range. Open Home Saturday!
This property features:
- Four double bedrooms - Two family bathrooms - Multiple reception areas
- Kitchen/dining/family room - Formal lounge - Utility room - Integral garage - Parking- Separate WC- A separate office/studio nestled in the rear garden (26.60m x 6.45m).
The open-plan living space on the ground floor extends into the 26-meter rear garden, where you'll find a BBQ area tucked away near the summer house/office. The integral garage provides direct access to the house, adding to the convenience of the separate WC and full utility room.
The first floor includes an excellent formal lounge with Juliet doors, offering a sun-drenched view of the garden, along with two double bedrooms and a family bathroom. The top floor features two generous double bedrooms and another family bathroom for added convenience.
Located within easy reach of the High Street, you'll find a diverse array of restaurants, bars/pubs, and shops. It's also just moments from Royal Bushy Park, with extensive bus links, access to sought-after local schools (Waldegrave school), Fulwell railway station, Hampton open-air swimming pool, and the River Thames.
I'm hosting an open house this Saturday and would love to see you there!
Council Tax Band: F
Tenure: Freehold
Parking options: Driveway, Garage, Off Street
Garden details: Front Garden, Private Garden, Rear Garden
Electricity supply: Mains, Private
Heating: Gas Mains
Water supply: Mains
Sewerage: Mains
Inviting Buyers who are Looking between £1,000,000 to £1,250,000 - Buyer Search Range. Open Home Saturday!
This property features:
- Four double bedrooms - Two family bathrooms - Multiple reception areas
- Kitchen/dining/family room - Formal lounge - Utility room - Integral garage - Parking- Separate WC- A separate office/studio nestled in the rear garden (26.60m x 6.45m).
The open-plan living space on the ground floor extends into the 26-meter rear garden, where you'll find a BBQ area tucked away near the summer house/office. The integral garage provides direct access to the house, adding to the convenience of the separate WC and full utility room.
The first floor includes an excellent formal lounge with Juliet doors, offering a sun-drenched view of the garden, along with two double bedrooms and a family bathroom. The top floor features two generous double bedrooms and another family bathroom for added convenience.
Located within easy reach of the High Street, you'll find a diverse array of restaurants, bars/pubs, and shops. It's also just moments from Royal Bushy Park, with extensive bus links, access to sought-after local schools (Waldegrave school), Fulwell railway station, Hampton open-air swimming pool, and the River Thames.
I'm hosting an open house this Saturday and would love to see you there!
Council Tax Band: F
Tenure: Freehold
Parking options: Driveway, Garage, Off Street
Garden details: Front Garden, Private Garden, Rear Garden
Electricity supply: Mains, Private
Heating: Gas Mains
Water supply: Mains
Sewerage: Mains



