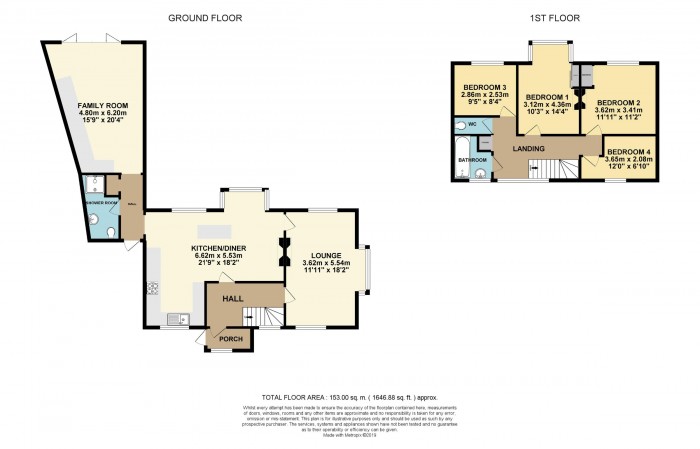4 bed - Sold Subject to Contract
Lyndhurst Avenue, Surbiton, KT5
OIRO £900,000Description
SOLD! by Castor Bay Property. A Family Retreat! Surrounded by tall trees with extensive grounds it is a haven for the children to play. This detached 4 bedroom home is a rare gem especially with the addition of a beautiful rear extension and a gourmet bespoke kitchen offering open plan living/dining
SOLD! by Castor Bay Property. A Family Retreat! Surrounded by tall trees with extensive grounds it is a haven for the children to play. This detached 4 bedroom home is a rare gem especially with the addition of a beautiful rear extension and a gourmet bespoke kitchen offering open plan living/dining, which leads to a formal reception room.
The generous entrance hallway connects to the formal lounge and open plan kitchen and dining area. The lounge is positioned alongside the full length of the property and offers both light via the triple aspect windows, french doors to the garden and an abundance of space. The hub of this beautiful home is the open plan living situated in the middle of the property with a wonderful outlook to the garden ( 21'9 x 11'11 ). There is underfloor heating in the kitchen, lounge and downstairs shower room.
The kitchen leads to a further reception room which is one of the best features of this home. The room itself is triple glazed and equal in size to the other reception rooms within the house, and is quite independent by offering another shower room. There are bi-fold doors that open out to the garden giving great indoor and outdoor flow. Buyers to come and view who are looking between £850,000 to £950,000 - Buyers Search Range.
The rear garden has been beautifully maintained and offers a high level of privacy. Ideal for summer entertaining with its own BBQ patio. Tucked away in the garden is a new 16"x 8"shed with power and water. Up stairs has four good sized bedrooms and a well proportioned family bathroom.
Lyndhurst Avenue is a tucked away quiet residential street located moments from a large range of shops, restaurants and good schools. Commuters have easy access to 3 railway stations, providing connections into London.
Tenure: Freehold
The generous entrance hallway connects to the formal lounge and open plan kitchen and dining area. The lounge is positioned alongside the full length of the property and offers both light via the triple aspect windows, french doors to the garden and an abundance of space. The hub of this beautiful home is the open plan living situated in the middle of the property with a wonderful outlook to the garden ( 21'9 x 11'11 ). There is underfloor heating in the kitchen, lounge and downstairs shower room.
The kitchen leads to a further reception room which is one of the best features of this home. The room itself is triple glazed and equal in size to the other reception rooms within the house, and is quite independent by offering another shower room. There are bi-fold doors that open out to the garden giving great indoor and outdoor flow. Buyers to come and view who are looking between £850,000 to £950,000 - Buyers Search Range.
The rear garden has been beautifully maintained and offers a high level of privacy. Ideal for summer entertaining with its own BBQ patio. Tucked away in the garden is a new 16"x 8"shed with power and water. Up stairs has four good sized bedrooms and a well proportioned family bathroom.
Lyndhurst Avenue is a tucked away quiet residential street located moments from a large range of shops, restaurants and good schools. Commuters have easy access to 3 railway stations, providing connections into London.
Tenure: Freehold
Floorplan




